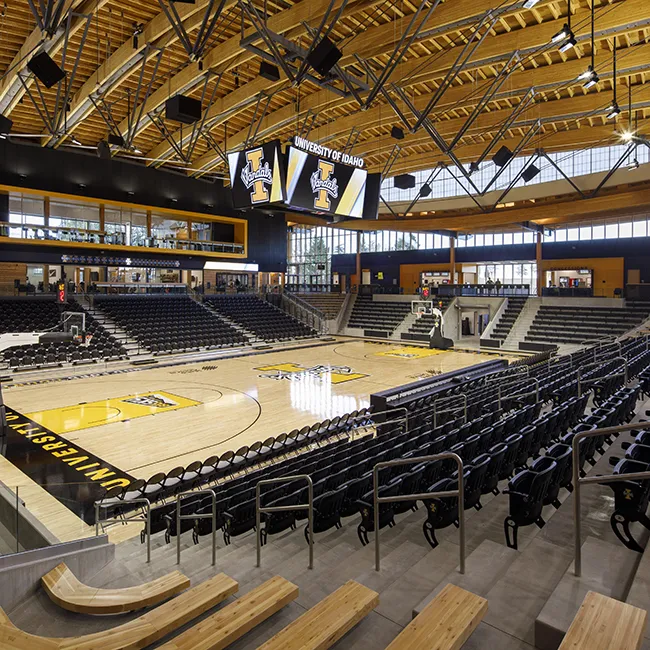
Long distance span maximizes open space
published in sb magazine 1/2023
The 4,000-seat multi-use Idaho Central Credit Union (ICCU) Arena was designed by Opsis Architecture as a dramatic gateway to the University of Idaho campus. It serves as the home to the University of Idaho Vandal men’s and women’s basketball teams and gathering place for a variety of activities including athletic events, concerts, convocations, and campus programs. The mass timber design represents a significant break from the traditional steel and concrete sports arena typology.
The project began with the idea that by utilizing mass timber in a long span application and maximizing structural efficiencies the arena could be a highly sustainable place of community that is filled with light, providing a warm, inviting and architecturally beautiful addition to the campus context and culture. These qualities are a departure from the windowless steel framed “boxes” that typically dominate the arena project type.
The moment of sudden insight came while working with University of Idaho’s College of Natural Resources when the design team established the goal of using locally sourced wood extensively throughout the project. In providing this important economic generator in the region, the arena’s construction had a positive and tangible effect on local foresters, fabricators, and families in historically economically depressed communities. Material selection was as much about regional support as it was about the gameday experience.

Photo: Lara Swimmer
Contact

Firstname
Max
Lastname
Rosenau
+49 (0) 221 168023-13
rosenau@iaks.sport