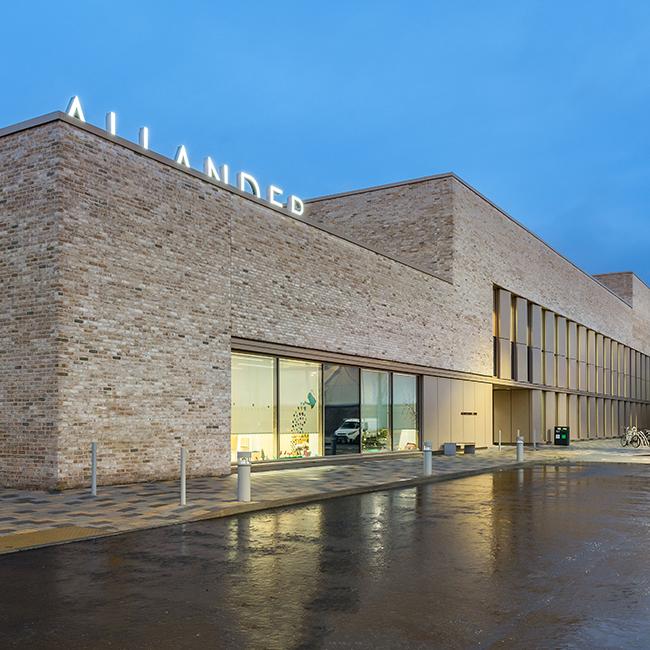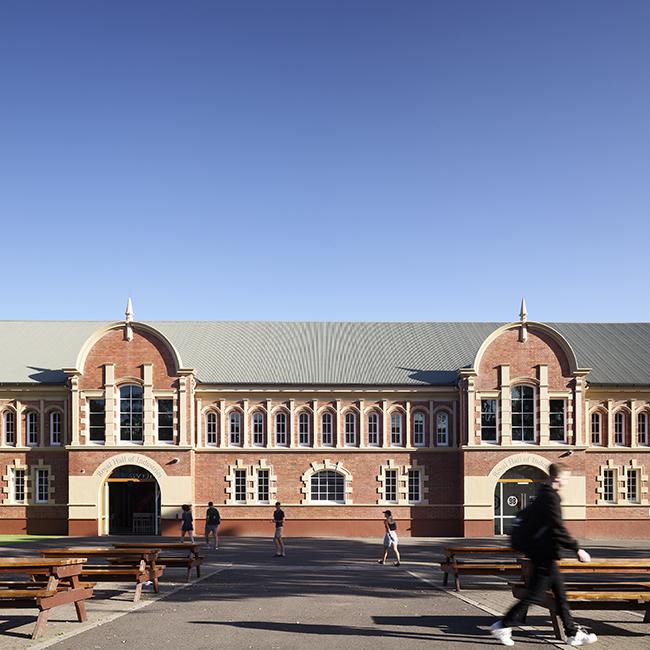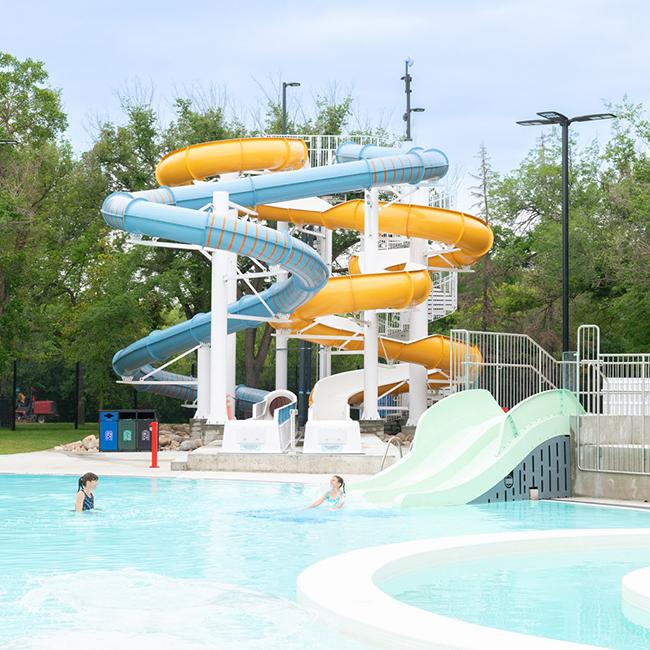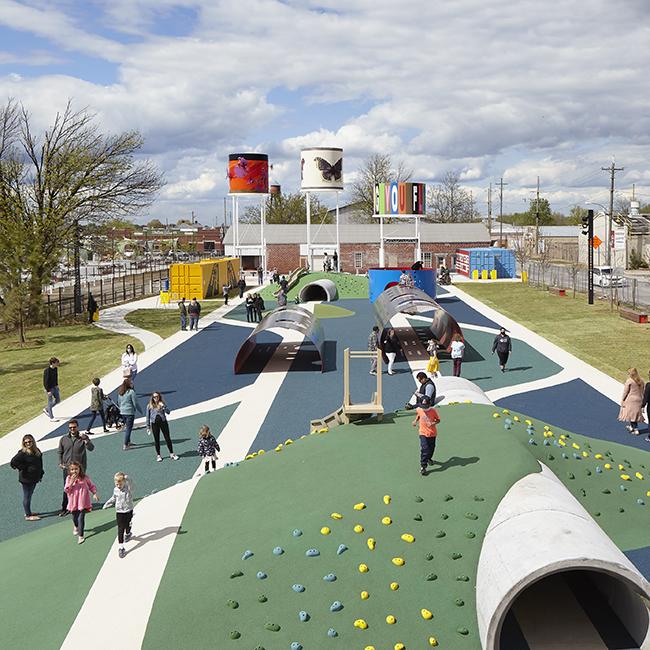published in sb magazine 5/2021
The Ariake Gymnastics Centre is designed to perform a dual function: first, it has served as a temporary facility for the 2020 Tokyo Olympics and Paralympics. Post-games, after removing the spectator stands, it will be converted into a permanent exhibition hall. In contrast to earlier days dominated by massive steel and concrete structures, Nikken Sekkei and Shimizu Corporation have designed a lighter and gentler facility in harmony with the surroundings.
Expansive semi-outdoor public space
The site is located in the midst of a vast, wide-open landscape along a canal of Tokyo’s Bayside. Yet the design also needed to take into account the residential environment of the medium-rise and high-rise condominium buildings in the vicinity. Horizontally long and flowing lines were achieved by keeping the building height as low as possible, reducing the overall volume and controlling the height of the eaves.
The entrance hall and foyer are designed as an outdoor concourse on the outside of the building to reduce initial and running costs, utilizing the open space under the deep eaves that connects the huge arena to its surroundings and acts as an “engawa” or verandah in traditional Japanese architecture – a space where people are protected from bright sunshine and where they can enjoy nature with a comfortable sea breeze. The large congregation space outdoors has additional benefits in mitigating COVID-19 transmission.

photo: ©鈴木研一/Ken’ichi Suzuki
Light building

photo credit: Ken’ichi Suzuki
In order to achieve a light gymnasium, the extensive and generous use of timber throughout the building became the main theme of the project. The material was also selected to reflect the memory of the site which was formerly a timber storage pond. Timber is used wherever possible, specifically in the roof frame structure, façade, spectator seats and exterior walls, while carefully considering the characteristics of the wood in each application.
The ceiling’s wooden frame was designed to reduce the weight of the overall structure. The concourse space, where spectators approach the arena, is intentionally placed outdoors. The wooden façade takes into account acoustic and thermal insulation properties. Function, structure and space are tightly combined to achieve beauty and richness in simplicity. Embodying the essence of traditional Japanese wood architecture, the design aims to please spectators and athletes from all over the world.
Roof span one of the largest worldwide
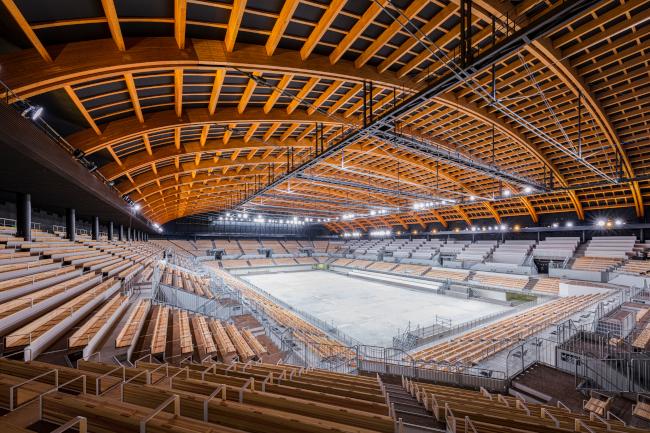
photo credit ©SSi
In order to harmonize the architectural design with structural mechanics and to ensure construction rationality, the structural system features cantilever trusses and a beam string structure. The wooden roof spans approximately 90 m, making it one of the largest in the world. Glued laminated timber made of Japanese larch was used for the beams, not as a facing material or auxiliary to a steel frame, but as the structure itself, leaving them exposed in the ceiling over the arena.
A bespoke jointing method was developed to enable components to be split into pieces for transport and assembly. The fire performance and safety of the roof structure was verified through simulation of the shape of the arena space, and the same applies to its ventilation system and possible exhibition hall layouts in legacy mode. The 12,000 bench seats surrounding the arena are made of laminated Japanese cedar; the warm hues of wood embrace the interior space.
Serving the roles of both heat and sound insulation, the exterior walls curving out over the exterior concourse are clad with slender timbers milled from trees cut in the thinning of cedar forests. The concourse floor is covered with highly water-retentive wood-chip paving that uses scrap wood. Inside the interior court linking the upper and lower levels, laminated Japanese cypress wood is used for the stairway treads. Throughout the building, the types of wood and construction methods used are carefully balanced according to requirements, and every possibility was explored for various uses of wood, from small scale to large: comprehensive works adequate for a facility of this magnitude.
