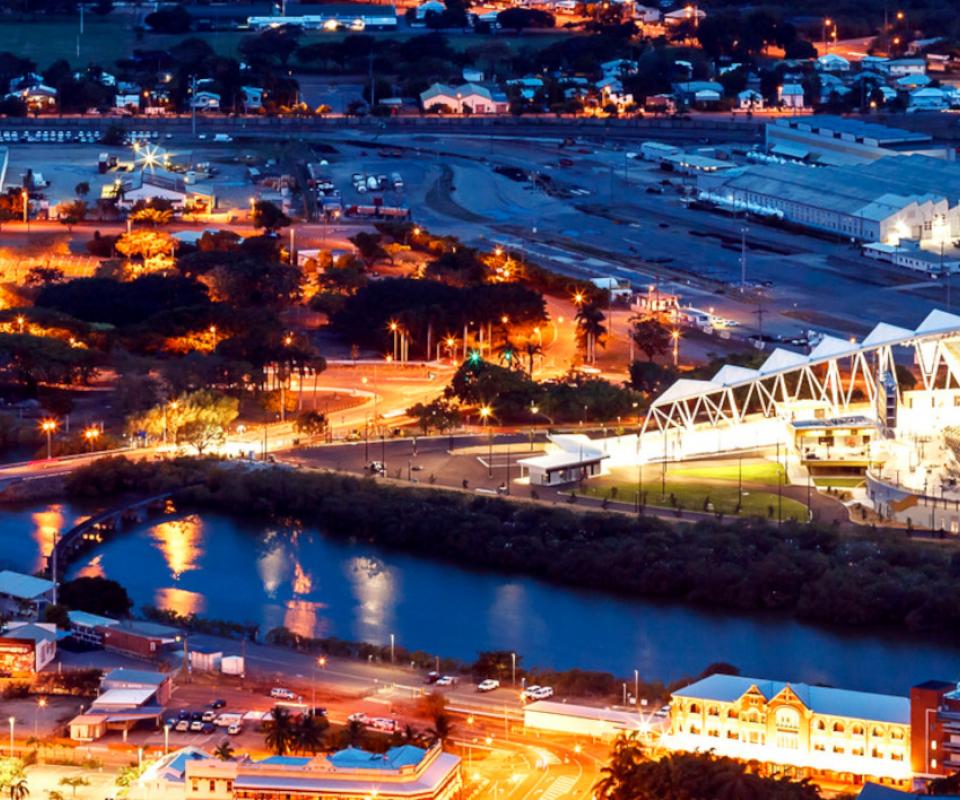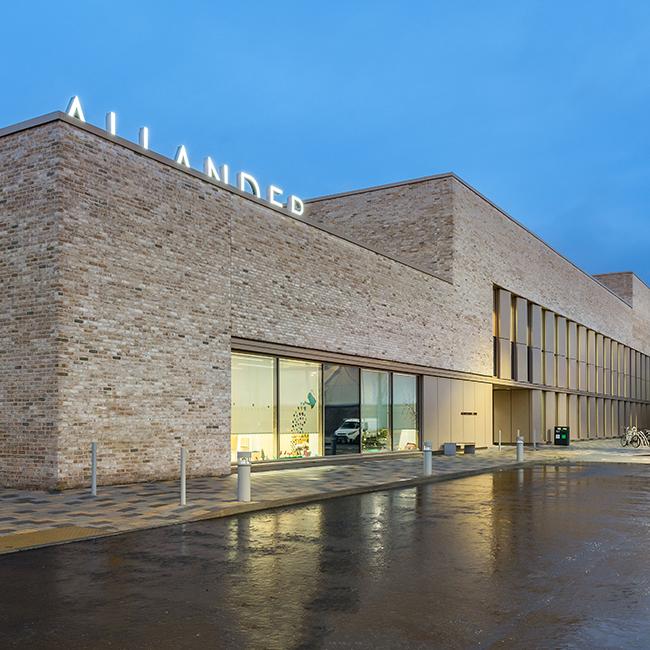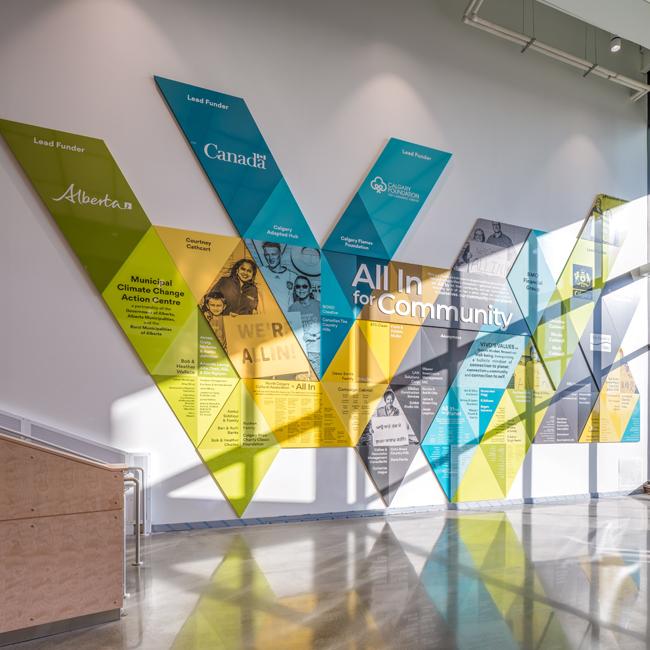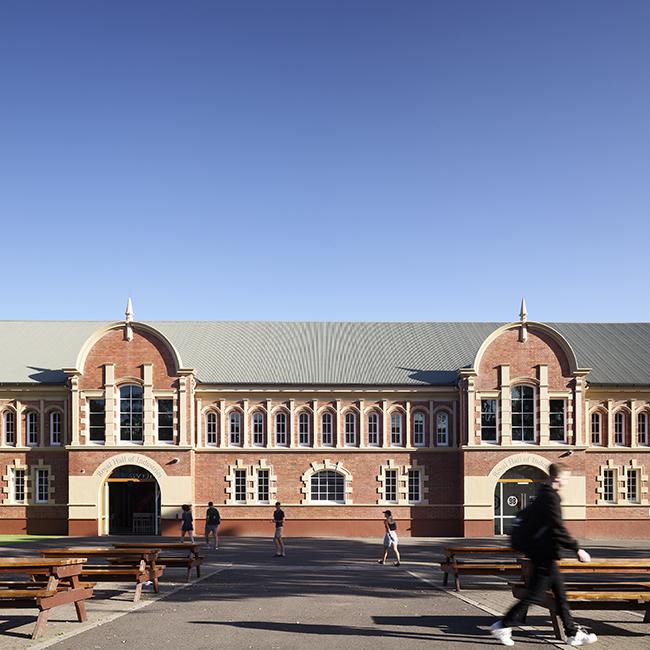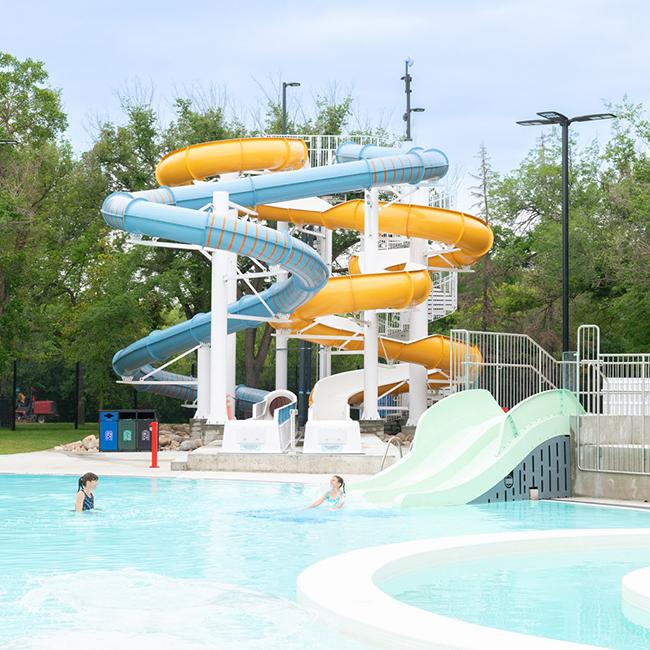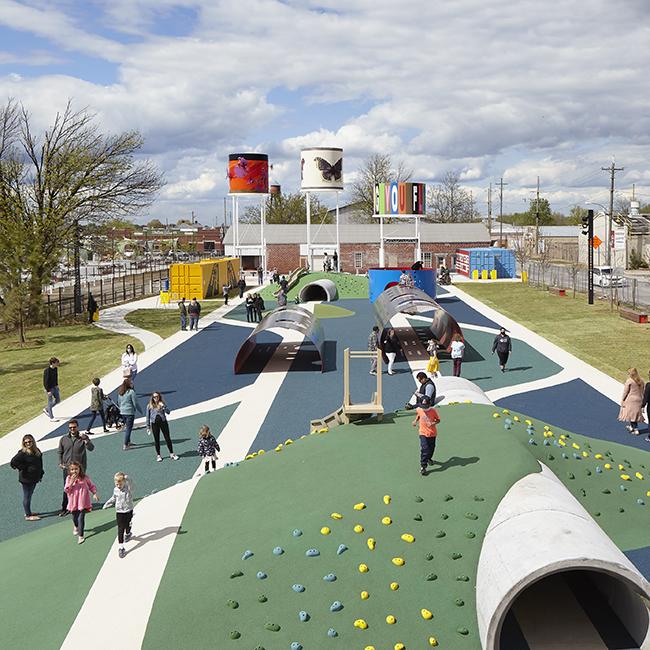Afternoon breezes
published in sb 2/2021
The Queensland Country Bank Stadium took a year to design and only two years to build. A fan-focused seating bowl and food-and-beverage facilities create an optimum game experience. The stadium accommodates up to 25,000 patrons for sporting events and 40,000 patrons in concert mode. The community-based design includes event plazas for game day and general community use. Designed in association with Counterpoint Architecture, architecture firm COX worked in a deeply collaborative process with HPW, Stadiums Queensland, WATPAC and the North Queensland Cowboys.

photo: Andrew Rankin

photo: Christopher Frederich Jones
In defining a sense of place for the stadium, the team worked closely from the local context. Consultation with the Wulgurukaba peoples played an important role in the stadium’s delivery. COX recognise the Wulgurukaba people of Gurambilarra (Townsville) and Yunbenun (Magnetic Island) as the traditional custodians of the land on which the Queensland Country Bank Stadium stands. COX acknowledges and respects their continuing culture and the contribution they make to the life of this city and this region.
Good to know

photo: Andrew Rankin
Location
Townsville, Australia
Client
Department of State Development
Operator
Stadiums Queensland
Architects
COX architecture
www.coxarchitecture.com.au
Counterpoint Architecture
www.cpoint.com.au
Team
Project Director: Richard Coulson
Project Architects: Robert Callanan, Alexander Leese
Technical Director: Alastair Richardson
Author
COX architecture
Photos
Andrew Rankin, Christopher Frederick Jones
Official opening
February 2020
Construction costs
AUD 250 million / (EUR 162 million)
A building of its place

photo: Andrew Rankin
Critical to the success of modern stadia and essential to regional stadia is a sense of identity. In defining a sense of place for the North Queensland Stadium, the design teams looked to indigenous and local fauna to define possibilities. This factor drove the design to create a unique sense of place that drew inspiration from the form and narrative of the pandanus tree. The pandanus tree is native to North Eastern Australia, commonly found on the coast and inland tropical Queensland. The Aboriginal people used the edible fruits as medicine and fruit, also utilising the leaves to make clothing, hats, baskets and more. The pandanus tree is hardy and thus was the perfect visual representation of the Queensland spirit. The strap-like tapered leaves were a suitable reference point for the roof geometry.
Challenging wind conditions
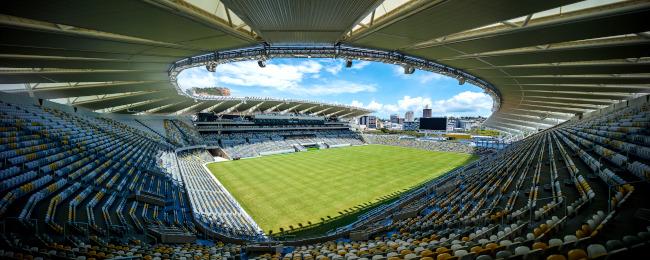
photo: Andrew Rankin
Wind speed was a significant influence on design. The architectural and engineering teams worked hard to design a roof structure that responds to wind but also provides an overarching elegant expression for the structure. The roof structural scheme, developed with Arup, achieves a structural elegance in the face of cyclonic wind conditions and with a construction methodology that significantly reduced propping and provided flexibility in the construction sequence.
Multiple challenges were required to be assessed based on North Queensland’s tropical climate. Most Australian stadia have a language of elements and responses to climate including open concourses and minimised walls. North Queensland Stadium adopted a metal roof solution where a membrane is a potential alternative to cyclonic conditions and insulation against intense heat.
The stadium’s open-ended bowl allows afternoon breezes to travel through and create relief.
Concourse interacts with the bowl
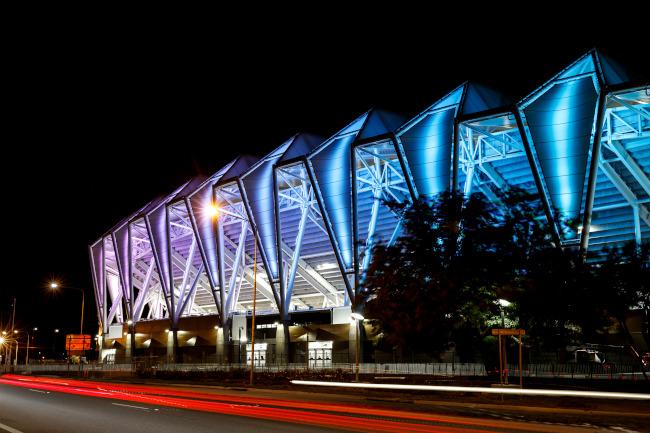
photo: Andrew Rankin
The design of the horseshoe-shaped bowl facing north towards the city and Magnetic Island was driven by a range of desires. The stadium needed to hold the proposed capacity without taking away from the close-knit-community feel of its small suburban grounds. It needed to combine structural, functional and operational aspects of international modern stadia with engagement of its quintessentially Queensland surrounds.
Using the natural sweep of land, amenities and other ancillary service facilities are located at ground level under the main concourse. Food and beverage facilities are located on the concourse for better engagement with the bowl, maintaining sightlines from the concourse through to the playing field at all times.
New landmark
The building is the single largest in Townsville and one of the largest in Northern Australia. It is at the gateway to the central business district and one of the defining images of the city. As well as the physical relationship to the city, the horseshoe stadium form is uniquely identifiable to North Queensland and is recognised as such both nationally and internationally.
The stadium is in an urban landscape that is deeply influenced by local topography. Mt Stuart, Castle Hill and Magnetic Island are key landmarks in Townsville and the organic nature of the venue responds to these dominant physical elements.
Three questions to Richard Coulson
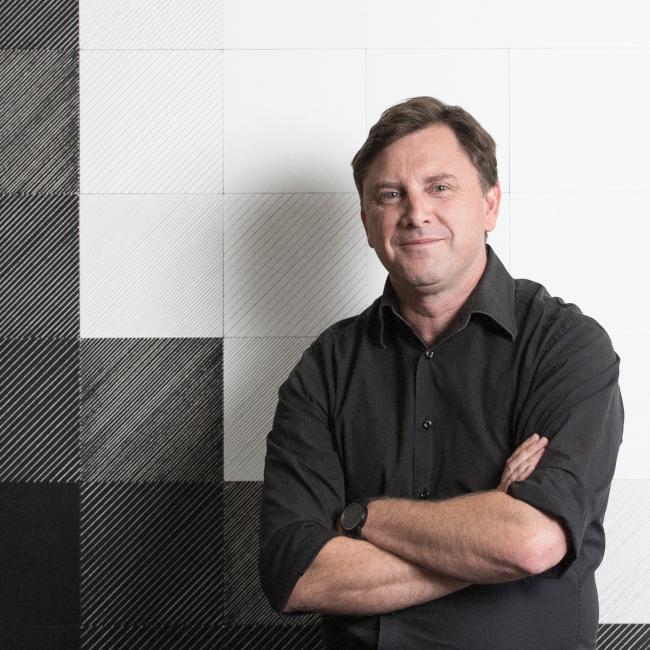
Richard Coulson
Cox Architecture, Director
Project Director for Queensland Country Bank Stadium in Townsville, Australia
Which theme will dominate sports architecture in the near future?
Certainly COVID-related matters of social distancing, travel and inertia developed through lockdown are likely to dominate. The Olympic and Paralympic Games in Tokyo will be a test of this. The challenge for venue designers will be maintaining the “fans-first” experience, the expression of community competition and celebration in a less dense venue, while balancing this with maintaining and growing revenue for venue operators.
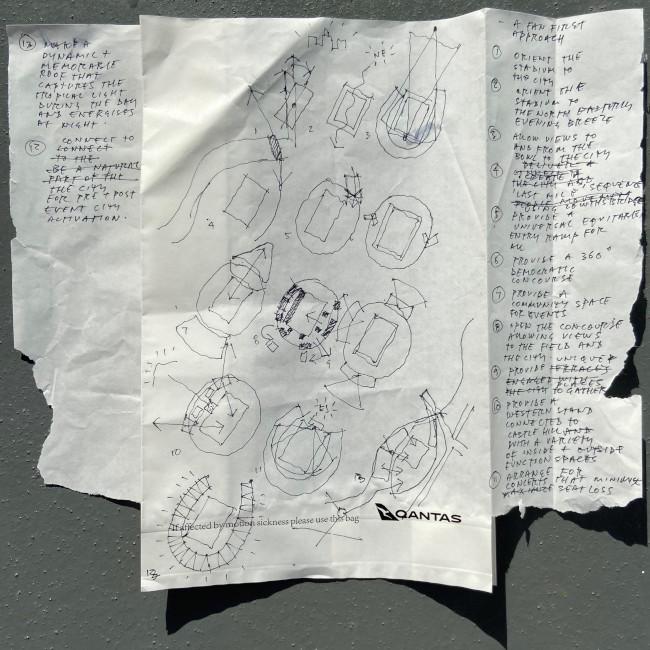
Sketching Queensland Country Bank Stadion on a sickbag
Which is your favourite sports facility? And why?
Prior to the Queensland Country Bank Stadium, my favourite sports facility that we have been involved in is possibly the Gold Coast Aquatic Centre built for the 2018 Gold Coast Commonwealth Games. It combines a community facility with direct engagement with the landscape and the beautiful local Broadwater park that can facilitate major events through simple bump in strategies. It responded to a low-capital investment premise and focussed on legacy performance and avoided the “white elephant” conditions that sometimes plague venues built for singular major events.
Which is your favourite sport and favourite club? What does this sport mean to you as an architect?
I have spent most of my life in Queensland and played many sports, but was born in Melbourne and it is hard to shake off the welded-on passion for Australian Rules Football. My “growing-up” club was North Melbourne who had major success and a pantheon of iconic players at the time.
My earliest recollections are standing on the terraces with friends and strangers hearing the crowd cheer, jeer and implore the players and umpires. This idea of watching something but being part of something else has informed the approach to making social spaces for community as much as a workplace for athletes.
